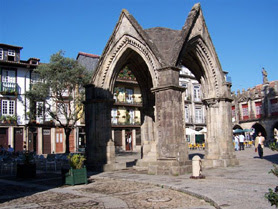
The majestic stately home was built in the 15th century at the order of the ilegitimate son of King D.João I, Afonso, who was to become the Duke of Bragança. He lived here with his second wife Constança de Noronha. It is a unique example on the Iberian peninsula of a fortified housa influenced by the manorial architecture of Northem Europe, typified by the steepy inclined roofs and cylindrical chimneys. From the 16th century onwards the palace suffered a progressive decline leading to its almost complete ruin by the 20th century. Rebuilding began in 1937 and continue until 1959, at which time it was transformed into a museum open to the public, housing a collection dating from the 17th and 18th centuries. Of the present collection a set of copies of four tapestries by Pastrana are especially important in relation to the history of the Portuguese expansion.
They narrate episodes from the subjugation of N.Africa , namely the conquest of Arzila and Tangier: Ordered by the Portuguese king, Afonso V, the originals, which are now in Spain, were made im Tournais in the 15th century after drawings attributed to Nuno Gonçalves. These unique copies, executed by the Real Fábric de Tapices de Madrid, were acquired by the Portuguese state in 1957. There is also a collection of Flemish tapestries whose theme is episode from the life of a roman consul. These tapestries, executed fter cartoons by the Pieter Paul Rubens, are notable for the rendition of the draperies and the play of shadows. Another collection on display is furniture from the period following the Portuguese discoveries. Special attention should go to a group of cabinets fitted with multipe drawers classed as varguenos, an anglicised form of the Spanish designayion bargeños.
They include examples of Indo-Portuguese manufacture, others in what is know as the Mudéjar style, and some fine Spanish pieces. Ornamenting the furnitur is a major collection of porcelain from de "Companhia das índias", and Portuguese faience from the main producers of the period: Prado, Viana, Rocha Soares and Rato.
In one the rooms there is a display of weapons including examples of blades, fire-arms and parts of armour dating from the 15th and 16th centuries which were collected by the Viscount of Pindela and subsequently acquired by the state. The Palace is to, classified as a National Monument.


















